2016年10月5日から7日まで2泊3日で奈良市と明日香村を散策し、
これまでに下記のブログを作成してきました。
明日香村の稲渕地区の棚田 on 2016-10-7
飛鳥川の飛び石(石橋) on 2016-10-7
明日香村祝戸地区にあるマラ石 on 2016-10-7
明日香村の飛鳥稲淵宮殿跡 on 2016-10-7
奈良ロイヤルホテル別館 中国料理 沙山華でのディナー on 2016-10-5
伝 飛鳥板蓋宮跡(乙巳の変の舞台)と蘇我入鹿の首塚 on 2016-10-6
明日香村 cafe ことだまでのランチ on 2016-10-6
まだ紹介していない箇所がいくつかありますので追加紹介していきます。
追加版の1回目で西大寺、2回目で秋篠寺、3回目で志津香でのランチ
4回目で春日神社、5回目で宇奈多理座高御魂神社、6回目で東院庭園、
第7回 造酒司の井戸、第8回 宮内省推定地、第9回内裏の井戸
第10回第2次大極殿跡と朝堂院跡、第11回キトラ古墳壁画体験館 四神の館
第12回 岡寺、第13回 飛鳥寺、第14回 飛鳥水落遺跡、
第15回 酒船石遺跡を紹介してきました。
第1回 西大寺 on 2016-10-5
第2回 秋篠寺 on 2016-10-5
第3回 志津香 公園店での釜飯のランチ on 2016-10-5
第4回 春日大社 on 2016-10-5
第5回 宇奈多理坐高御魂神社 on 2016-10-5
第6回 平城宮跡の東院庭園 on 2016-10-5
第7回 平城宮跡の造酒司の井戸
第8回 平城宮跡の宮内省推定地
第9回 平城宮跡 内裏の井戸 on 2016-10-5
第10回 平城宮跡 第2次大極殿跡と朝堂院跡 on 2016-10-5
第11回 キトラ古墳壁画体験館 四神の館 on 2016-10-6
第12回 岡寺 on 2016-10-6
第13回 日本最古の大寺院 飛鳥寺 on 2016-10-6
第14回 飛鳥水落遺跡 on 2016-10-6 天智天皇は水時計で民や役人を管理しようとした?
酒船石遺跡 on 2016-10-7
今回(第16回)は2016年10月7日に訪問した岩屋山古墳を写真紹介します。
岩屋山古墳の基本情報
住所:奈良県高市郡明日香村大字越小字岩屋山516
古墳の形態:2段造成の1段目は方墳(一辺約54m)、2段目は八角形?
高さ 約12m
古墳の造成年代:7世紀中葉から7世紀第3四半期
国の史跡に指定された年:昭和43年(1968)
発掘調査:昭和53年(1978)史跡環境整備事業による調査 By橿原考古学研究所
被葬者:不明だが候補者として吉備姫王、巨勢雄柄宿禰、斉明天皇
![]()
![]()
![]()
上の3枚の写真が岩屋山古墳の遠景、石室入口、石室内部
![]()
上の写真は現地の説明板
「史跡 岩屋山古墳 Historical Site Iwayayama Tumulus
岩屋山古墳は、7世紀代の一辺約54m、高さ約12mの方墳と推定されており、
墳丘の西半分は現在失われている。石室は南面に開口する横穴式石室で、花崗岩の
切石を用いて構築されている。石室の規模は全長約16.7m、玄室は長さ約4.72m、
幅約2.7m、高さで側壁、奥壁二段に切石を積み、下段はほぼ垂直に上段は内側に
傾斜している。羨道は、長さ約12m、幅約1.9mで、入口側の側石は二段積みとなる。
羨道南端の天井石には閉塞施設のための溝が切り込まれていることや、一段高く
なっていることにも特徴がある。また玄関南側の床面には集水のための円形の
掘りこみがあり、ここから羨道のほぼ中軸に並行して排水溝が設けられている。
The Iwayayama Tumulus is assumed to have been a square burial
mound 54m on each side and about 12m high from the 7th century,
but most of the soil from the western half of the mound
has disappeared.
The stone chamber opens to the south through a horizontal entrance
corridor,and was built with dressed granite stones,The stone
chamber is about 16.7 long overall,with the burial chamber about
4.72m long ,2.7m wide,and 2.6m high.
The side and inner most walls have two steps,with the lower step
nearly perpendicular and the upper step slanted inwards.
The passageway to the burial chamber is about 12m long and 1.9m
wide,with two step on the side stone by the entrance.
The ceilling stone at the southern end of the passageway has
a groove cut into it for sealing the chamber,and is also raised
one step.The floor of the south sade of the burial chamber has
a circular depression for collecting water with a duct for draining
the water nearly parallel the central axis of the passageway.
明日香村」
![]()
上の写真は現地に行く途中で見つけた道標
![]()
上の写真は現地に行く途中に撮った道案内の標識
近くには斉明天皇と娘の間人皇女の合葬陵であることが有力な牽牛子塚古墳、
真弓鑵子塚古墳、マルコ山古墳、中尾山古墳など多くの古墳が分布
明日香村
これまでに下記のブログを作成してきました。
明日香村の稲渕地区の棚田 on 2016-10-7
飛鳥川の飛び石(石橋) on 2016-10-7
明日香村祝戸地区にあるマラ石 on 2016-10-7
明日香村の飛鳥稲淵宮殿跡 on 2016-10-7
奈良ロイヤルホテル別館 中国料理 沙山華でのディナー on 2016-10-5
伝 飛鳥板蓋宮跡(乙巳の変の舞台)と蘇我入鹿の首塚 on 2016-10-6
明日香村 cafe ことだまでのランチ on 2016-10-6
まだ紹介していない箇所がいくつかありますので追加紹介していきます。
追加版の1回目で西大寺、2回目で秋篠寺、3回目で志津香でのランチ
4回目で春日神社、5回目で宇奈多理座高御魂神社、6回目で東院庭園、
第7回 造酒司の井戸、第8回 宮内省推定地、第9回内裏の井戸
第10回第2次大極殿跡と朝堂院跡、第11回キトラ古墳壁画体験館 四神の館
第12回 岡寺、第13回 飛鳥寺、第14回 飛鳥水落遺跡、
第15回 酒船石遺跡を紹介してきました。
第1回 西大寺 on 2016-10-5
第2回 秋篠寺 on 2016-10-5
第3回 志津香 公園店での釜飯のランチ on 2016-10-5
第4回 春日大社 on 2016-10-5
第5回 宇奈多理坐高御魂神社 on 2016-10-5
第6回 平城宮跡の東院庭園 on 2016-10-5
第7回 平城宮跡の造酒司の井戸
第8回 平城宮跡の宮内省推定地
第9回 平城宮跡 内裏の井戸 on 2016-10-5
第10回 平城宮跡 第2次大極殿跡と朝堂院跡 on 2016-10-5
第11回 キトラ古墳壁画体験館 四神の館 on 2016-10-6
第12回 岡寺 on 2016-10-6
第13回 日本最古の大寺院 飛鳥寺 on 2016-10-6
第14回 飛鳥水落遺跡 on 2016-10-6 天智天皇は水時計で民や役人を管理しようとした?
酒船石遺跡 on 2016-10-7
今回(第16回)は2016年10月7日に訪問した岩屋山古墳を写真紹介します。
岩屋山古墳の基本情報
住所:奈良県高市郡明日香村大字越小字岩屋山516
古墳の形態:2段造成の1段目は方墳(一辺約54m)、2段目は八角形?
高さ 約12m
古墳の造成年代:7世紀中葉から7世紀第3四半期
国の史跡に指定された年:昭和43年(1968)
発掘調査:昭和53年(1978)史跡環境整備事業による調査 By橿原考古学研究所
被葬者:不明だが候補者として吉備姫王、巨勢雄柄宿禰、斉明天皇
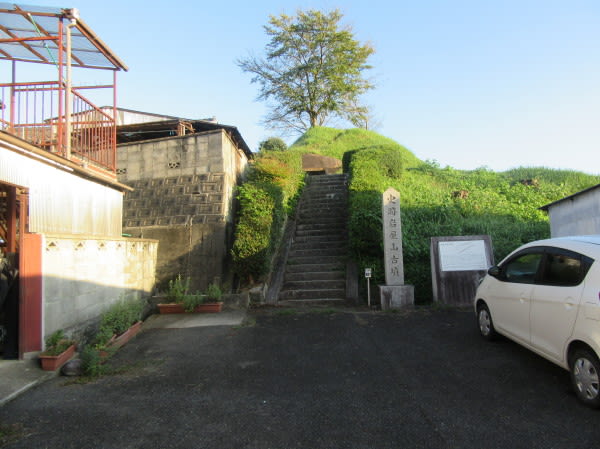
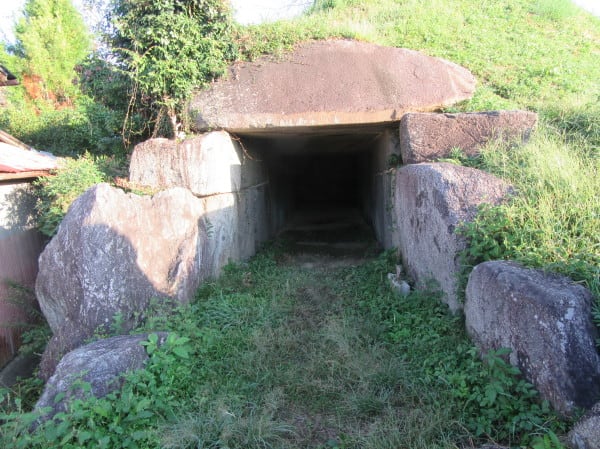

上の3枚の写真が岩屋山古墳の遠景、石室入口、石室内部
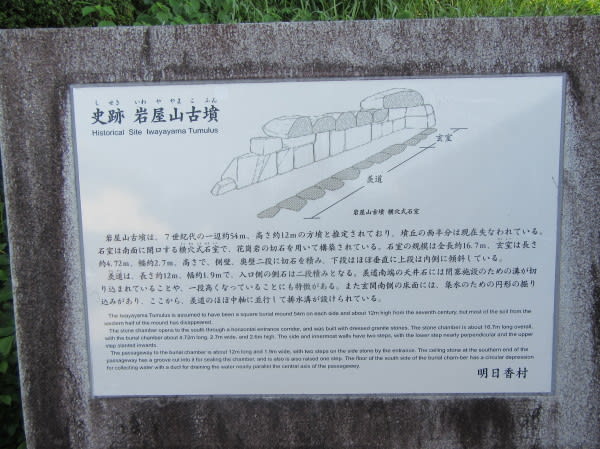
上の写真は現地の説明板
「史跡 岩屋山古墳 Historical Site Iwayayama Tumulus
岩屋山古墳は、7世紀代の一辺約54m、高さ約12mの方墳と推定されており、
墳丘の西半分は現在失われている。石室は南面に開口する横穴式石室で、花崗岩の
切石を用いて構築されている。石室の規模は全長約16.7m、玄室は長さ約4.72m、
幅約2.7m、高さで側壁、奥壁二段に切石を積み、下段はほぼ垂直に上段は内側に
傾斜している。羨道は、長さ約12m、幅約1.9mで、入口側の側石は二段積みとなる。
羨道南端の天井石には閉塞施設のための溝が切り込まれていることや、一段高く
なっていることにも特徴がある。また玄関南側の床面には集水のための円形の
掘りこみがあり、ここから羨道のほぼ中軸に並行して排水溝が設けられている。
The Iwayayama Tumulus is assumed to have been a square burial
mound 54m on each side and about 12m high from the 7th century,
but most of the soil from the western half of the mound
has disappeared.
The stone chamber opens to the south through a horizontal entrance
corridor,and was built with dressed granite stones,The stone
chamber is about 16.7 long overall,with the burial chamber about
4.72m long ,2.7m wide,and 2.6m high.
The side and inner most walls have two steps,with the lower step
nearly perpendicular and the upper step slanted inwards.
The passageway to the burial chamber is about 12m long and 1.9m
wide,with two step on the side stone by the entrance.
The ceilling stone at the southern end of the passageway has
a groove cut into it for sealing the chamber,and is also raised
one step.The floor of the south sade of the burial chamber has
a circular depression for collecting water with a duct for draining
the water nearly parallel the central axis of the passageway.
明日香村」
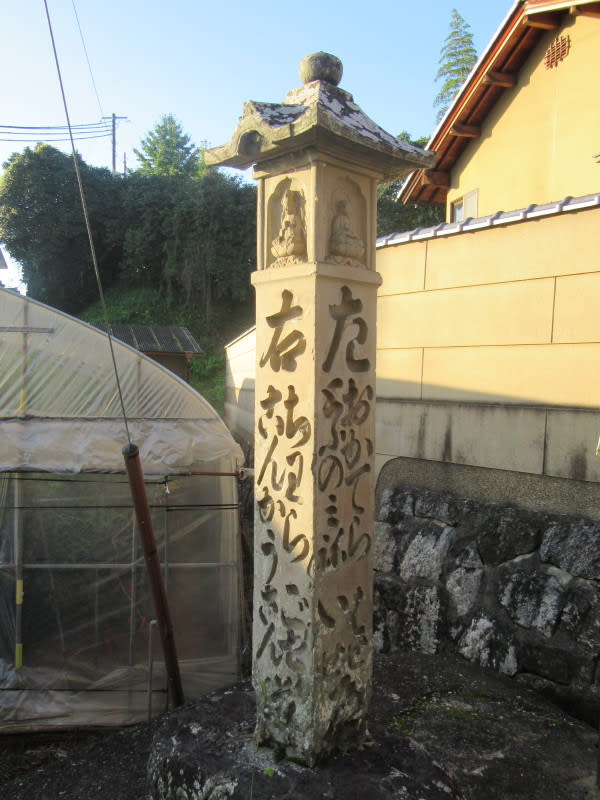
上の写真は現地に行く途中で見つけた道標
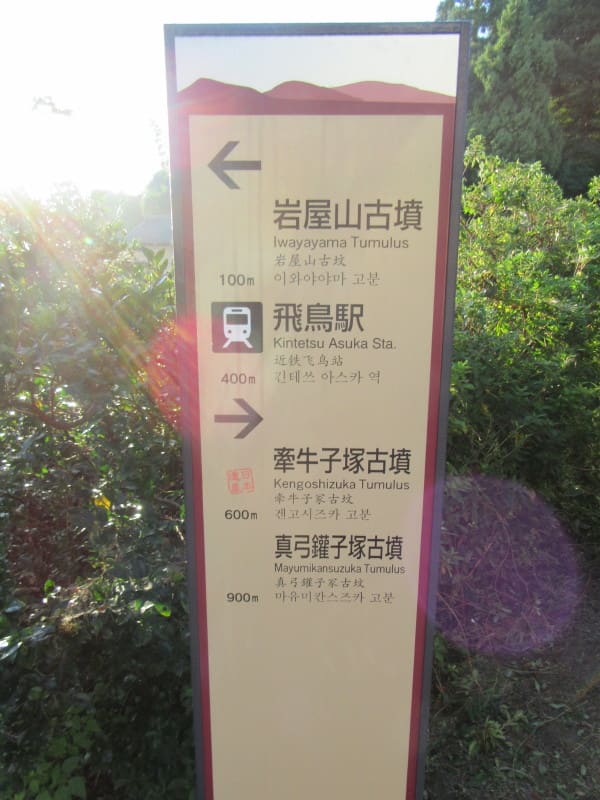
上の写真は現地に行く途中に撮った道案内の標識
近くには斉明天皇と娘の間人皇女の合葬陵であることが有力な牽牛子塚古墳、
真弓鑵子塚古墳、マルコ山古墳、中尾山古墳など多くの古墳が分布
明日香村